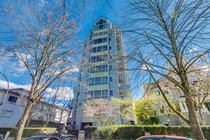1496 McRae Avenue, Vancouver Listing #: R2865831
$4,395,000
3 Beds
3 Baths
2,168 Sqft
2013 Built
$1,519.31 mnt. fees
Stylish city living at the Crescent on McRae in Shaughnessy. Only 15 luxurious townhomes in this highly coveted development & rarely available. Architecture by Formwerks, landscape by Paul Sangha, & interiors combining a classic European influence with modern design. Main floor includes elegant living & dining room, large kitchen with top of the line appliances & eating area with garden views. Family room leads into large garden patio. The second floor features spacious primary bedroom, ensuite, W/I closet, & private deck overlooking gardens, additional E/S bedroom, laundry, & bedroom/office. Private gated double garage, storage room & work area with direct entry. Almost 400sf of roof top deck with 360 views of city, mountains, & water. Concrete & steel construction, geothermal heat.
Taxes (2023): $11,511.70
Amenities
- Garden
- In Suite Laundry
- Storage
Features
- Clothes Washer
- Dryer
- Drapes
- Window Coverings
- Garage Door Opener
- Microwave
- Oven - Built In
- Range Top
- Security System
- Smoke Alarm
- Sprinkler - Fire
- Wine Cooler
Site Influences
- Central Location
- Private Setting
- Recreation Nearby
- Shopping Nearby
- Treed
Similar Listings

Listed By: RE/MAX Select Properties
Disclaimer: The data relating to real estate on this web site comes in part from the MLS Reciprocity program of the Real Estate Board of Greater Vancouver or the Fraser Valley Real Estate Board. Real estate listings held by participating real estate firms are marked with the MLS Reciprocity logo and detailed information about the listing includes the name of the listing agent. This representation is based in whole or part on data generated by the Real Estate Board of Greater Vancouver or the Fraser Valley Real Estate Board which assumes no responsibility for its accuracy. The materials contained on this page may not be reproduced without the express written consent of the Real Estate Board of Greater Vancouver or the Fraser Valley Real Estate Board.

















































